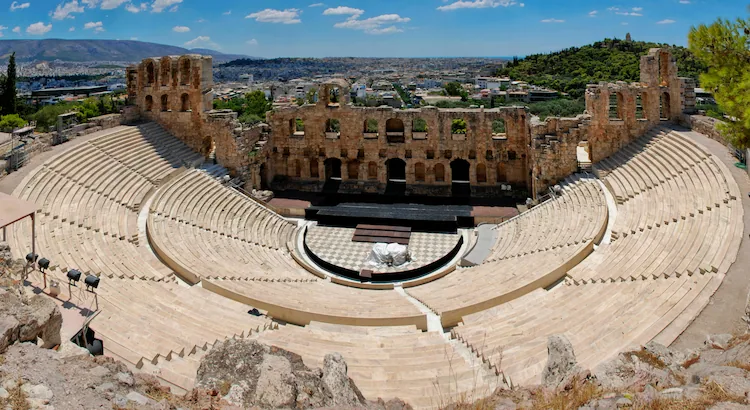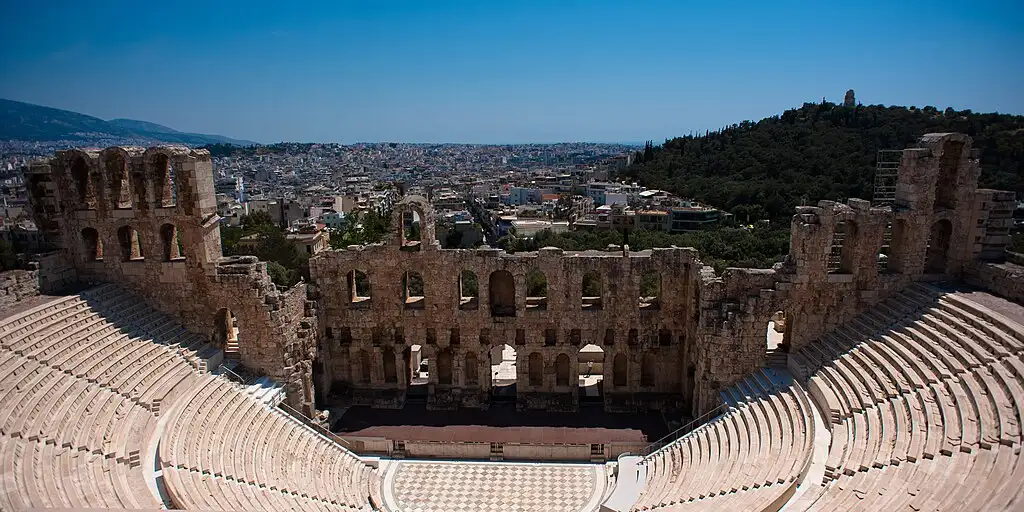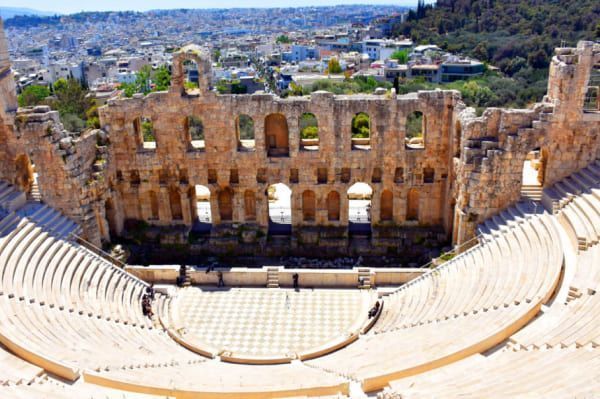The Odeon of Herodes Atticus is one of the most historic in all of Greece. Discover why and learn about the events that are held there.

There are no events planned in the near future. The Odeon is undergoing extensive renovations that are expected to last three years, although tourist visits are permitted.
The Odeon of Herodes Atticus is a preserved Roman-era amphitheater located on the south slope of the Acropolis of Athens. Built in 161 AD by the wealthy Greek Herodes Atticus, an influential and wealthy Greek nobleman and sophist who lived in the 2nd century AD. Hailing from an immensely rich Athenian family, he enjoyed a distinguished political career in the Roman Empire, rising to become a Roman senator and consul in 143 AD.
The Odeon was designed for musical and theatrical performances, with a seating capacity of up to 5,000 people. Today, it remains an important cultural attraction and a testament to the grandeur of ancient Greek and Roman architecture.
The Odeon of Herodes Atticus was built in memory of his late wife, Aspasia Annia Regilla, a Roman noblewoman who died around 160 AD. Regilla had settled in Greece and served as a priestess of Demeter and Tyche. Herodes was a wealthy and influential Greek senator, known for his philanthropic activities. The Odeon was one of his many gifts to the city of Athens, an act of monumental conjugal love.

It quickly became a popular venue for musical performances, but its splendor lasted just over a century:
The Odeon’s demise began in 267 AD when Athens suffered a devastating invasion by the Heruli, a Germanic tribe who swept through the Roman Empire. This catastrophic event led to a massive fire that destroyed much of the lower city and, critically, burned away the Odeon’s expansive cedar wood roof and damaged the stage area, marking the abrupt end of its functionality in antiquity.
Following the invasion, the Odeon was abandoned, and unlike other damaged Acropolis structures, it was never repaired or rebuilt during the following centuries. Instead, its valuable marble blocks were systematically reused, known as spolia, as building material to reinforce the new defensive wall surrounding the Acropolis, called the Rizokastro. Over the next centuries, the structure became progressively covered in earth and debris, remaining largely buried.
The Odeon of Herodes Atticus underwent a major restoration in the mid-20th century to restore the ancient theater to its former glory. The restoration was funded by the Greek government and took several years to complete. The restoration process involved repairing and replacing the original stone seating, restoring the stage area, and improving the acoustics of the theater. Today, visitors can see the results of the restoration in the well-preserved seating area and the restored stage backdrop.
Now is used for various cultural events and performances, including concerts, plays, and dance performances, bringing the ancient theater back to life for modern audiences to enjoy.

Since 1957, the Odeon of Herodes Atticus has served as the principal venue for the famous Athens & Epidaurus Festival. Its exceptional acoustics and historic atmosphere have established it as one of the world’s most prestigious open-air theaters, continually drawing renowned international artists for concerts, operas, and ballets. Among the legendary figures who have graced its stage are Maria Callas, Luciano Pavarotti, Frank Sinatra, Elton John, and Sting, alongside world-class companies like the Bolshoi Ballet and the Greek National Opera.
Despite this rich tradition of events, the Odeon’s programming is currently and temporarily interrupted. The structure has entered a phase of renovation that is expected to last at least three years, meaning the venue will not host cultural events or performances during 2026. Although tourist visits are still permitted.
Regarding this, the Athens Epidaurus Festival has announced that the Odeon will not be one of its official venues for the 2026 artistic programme. Therefore, if you plan to visit it in 2026, keep this information in mind!
Designed in the Roman style, the Odeon of Herodes Atticus features many elements typical of Roman-era amphitheaters. The theater is built into a natural slope, and the semi-circular orchestra is surrounded by tiered seating. The stage is raised and framed by a tall back wall with niches for statues.
Its facade is made of white marble and features an impressive archway at the entrance. The archway is flanked by two columns topped with Corinthian capitals. The archway’s keystone is carved in the shape of a lion’s head, a common motif in Roman architecture.
The Odeon’s seating area is divided into three sections: the diazoma, the lower cavea, and the upper cavea. The diazoma is a walkway that separates the lower and upper cavea and allows access to the seating area. The lower cavea is divided into several sections, with rows of seats separated by staircases. The upper cavea is also divided into sections, with the seats arranged in a radial pattern.
A raised platform forms the Odeon’s stage, featuring a semi-circular area for performers. The back wall of the stage is divided into three sections, with the central section featuring a niche for a statue. This stage was originally covered with a wooden roof, but this was later removed.
The stage and skene of the Odeon are particularly impressive, featuring marble columns and intricate carvings. The skene was likely used for storage and dressing rooms, while the stage was the main performance area.
The Odeon of Herodes Atticus is known for the quality of its acoustics, which is the result of its semicircular design and the materials used in its construction. The structure offers remarkable sound projection for an ancient building.
The Odeon of Herodes Atticus is still used for performances, especially during the Athens and Epidaurus Festival in the summer. As soon as these events resume, you can attend unforgettable performances and shows to experience the theater as it was conceived.
The Odeon of Herodes Atticus is situated on the south slope of the Acropolis of Athens, within an archaeological area of great historical value. The surroundings are primarily monumental, featuring stone paths and ancient ruins. A visit allows you to explore the precinct and contemplate the historic landscape.
The Acropolis ticket grants visitors access to the archaeological site of the Acropolis and its slopes, including the Parthenon, the Theater…
The Parthenon is an iconic symbol of ancient Greek civilization and a masterpiece of classi…
On Athens’ Acropolis, there is a stunning and well-known ancient Greek temple called…
